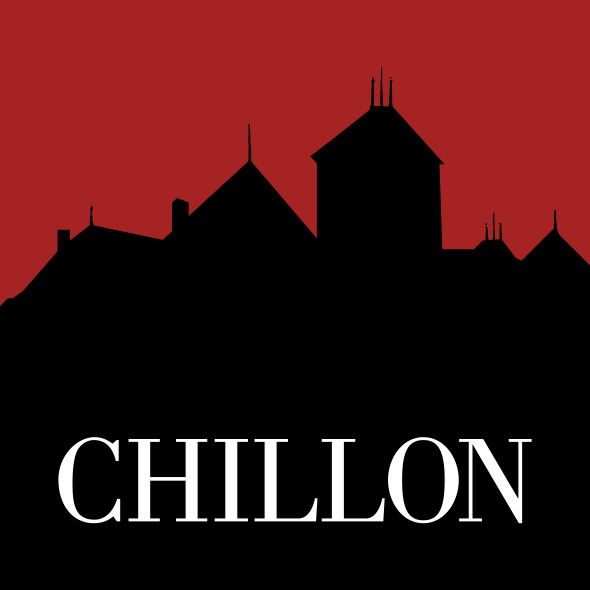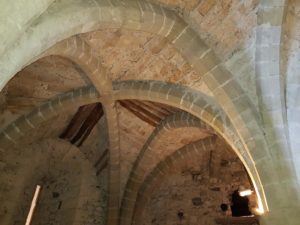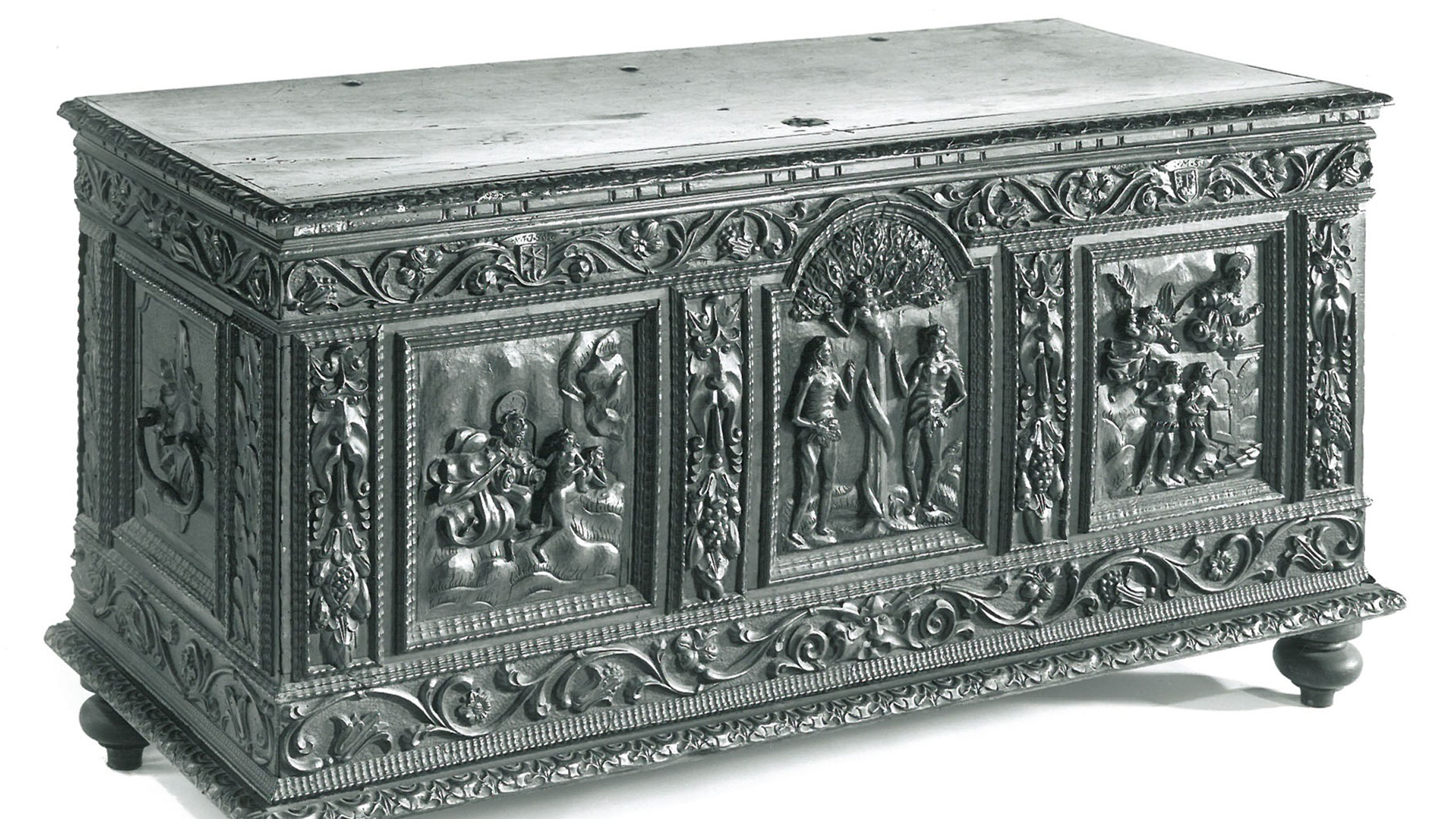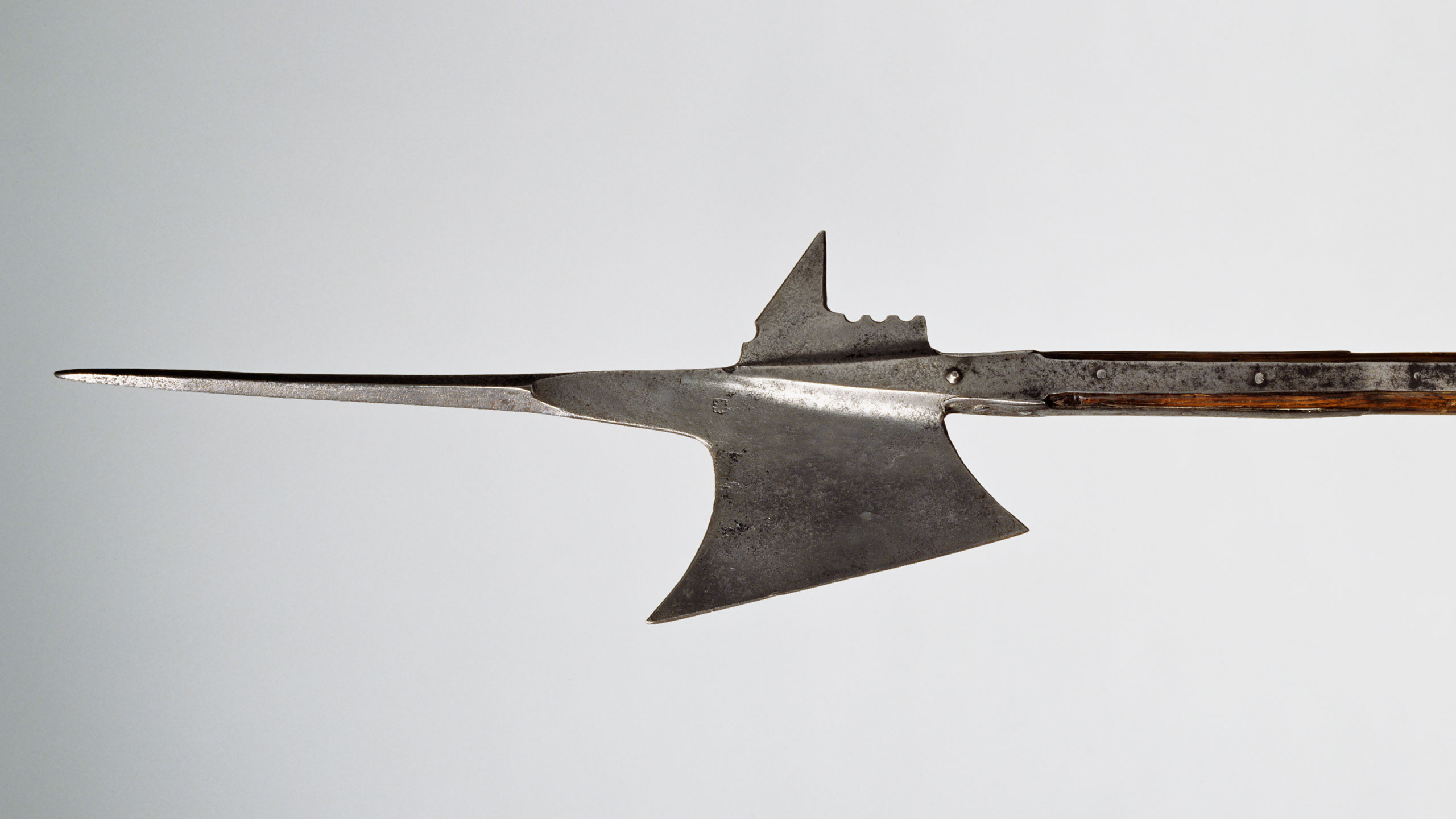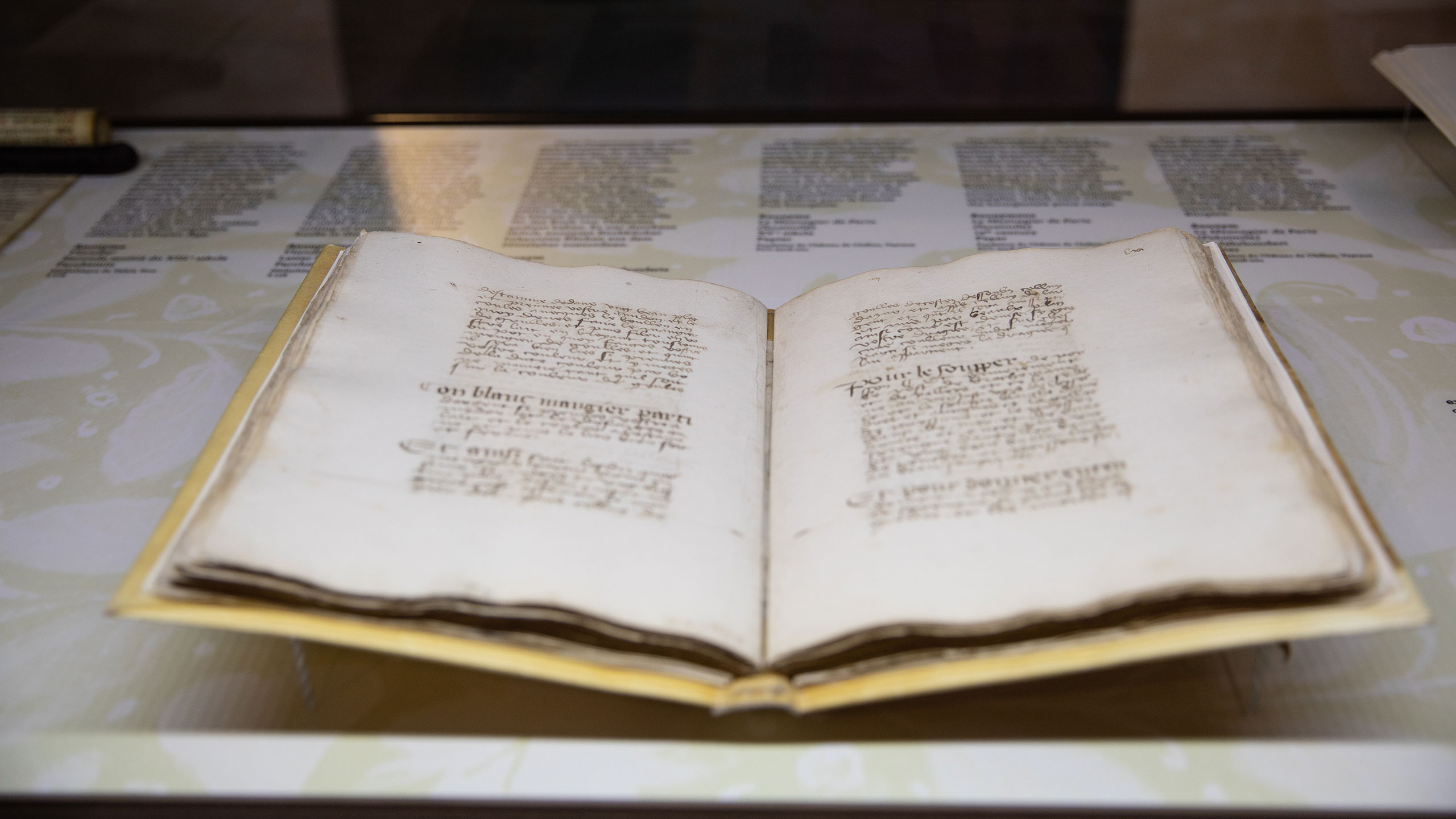We take your data protection and privacy seriously. That's why we have put together this privacy policy, which explains how we process your data when you browse our website (www.chillon.ch) and use its features (e.g. our online ticket service or when you make a donation).
Cette option doit être activée à tout moment afin que nous puissions enregistrer vos préférences pour les réglages de cookie.
Use of cookies
| Service provider | Cookies | Service |
| _ga
_gat _gid _gcl_au _gd _ga_2V6Z1FPX2F |
Google Analytics | |
| NID
_Grecaptcha |
Google reCAPTCHA | |
| _gat_gtag_UA_9820202_22 | Google Tag Manager | |
| Smeetz | _smtz_id | Smeetz (Online-Ticketshop) |
| YouTube | YSC
Visitor_Info1_Live |
YouTube |
| _fbp | ||
| AskMona | Askmona-ws | AskMona (chatbot) |
Si vous désactivez ce cookie, nous ne pourrons pas enregistrer vos préférences. Cela signifie que chaque fois que vous visitez ce site, vous devrez activer ou désactiver à nouveau les cookies.
This website uses Google Analytics to collect anonymous information such as the number of visitors to the site, and the most popular pages.
Keeping this cookie enabled helps us to improve our website.
Veuillez activer d’abord les cookies strictement nécessaires pour que nous puissions enregistrer vos préférences !
This website uses the following additional cookies:
(List the cookies that you are using on the website here.)
Veuillez activer d’abord les cookies strictement nécessaires pour que nous puissions enregistrer vos préférences !

